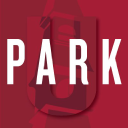
Adjunct Faculty - Interior Design
Automate your job search with Sonara.
Submit 10x as many applications with less effort than one manual application.1
Reclaim your time by letting our AI handle the grunt work of job searching.
We continuously scan millions of openings to find your top matches.

Job Description
Appointments are made on a term-by-term basis. Adjunct faculty are required to successfully complete an online Canvas LMS orientation course before being scheduled, as well as other training if required by the department. This is a face to face course. Local applicants only.
Click on Park University Locations for more information on our campus centers.
Click on Park University’s Catalog for more information on programs and courses.
To ensure timely submission of your credentials, qualified applicants should apply following the specific instructions noted in each job posting. For all positions, a Masters Degree in the relevant field is required, along with related work and/or academic experience. For most postings, a Ph.D. or other terminal degree is preferred.
Park University is an Equal Opportunity Employer encouraging applications from women and minorities. The university will recruit and employ qualified personnel and will provide equal opportunities during employment without regard to race, color, religion, sex, sexual orientation, national origin, age, disability or status as a qualified protected veteran. Click here to view Park University’s EEOC and related policies.
Please Note: Park University participates in E-Verify for all positions at all campus center locations nationwide.
Minimum Qualifications
A Master’s Degree. (Interior Design, Architecture, or closely related Design Field) or Bachelor’s Degree with 5 years of topic specific professional experience; NCARB or NCIDQ certifications a plus. Computer based skills in the following: AutoCAD, and Revit; Sketch Up a plus; required for teaching specific courses. Knowledge of presentation software such as Photoshop, Illustrator, In Design, or comparable platform; hand drafting, sketching and hand rendering a plus.
Course Description
Students expand their computer drawing skills, using the Building Information Modeling program Revit to produce construction documents and three-dimensional drawings and renderings.