UI UX Jobs Hiring Now - Auto Apply & Get Hired Faster
We've scanned millions of jobs. Simply select your favorites, and we can fill out the applications for you.

Outdoor Living Sales and Design Consultant
$45,000 - $75,000 / year
Posted 4 days ago
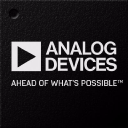
RF/Mixed Signal Design Engineering Intern
$22 - $41 / hour
Posted 3 weeks ago
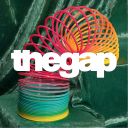
Manager, Design Operations & DPC, Athleta
Posted 2 days ago

Senior Analog Design Verification Engineer
$125,250 - $187,875 / year
Posted 30+ days ago
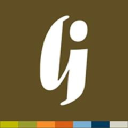
Lead Substation Physical Design Engineer
Posted 1 day ago
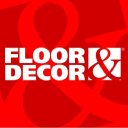
Design Consultant
$17 - $21 / hour
Posted 1 week ago
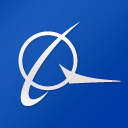
FPGA Design Engineer
$129,200 - $174,800 / year
Posted 4 days ago
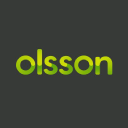
Mechanical Design Technical Manager
Posted 2 weeks ago
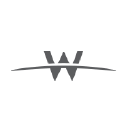
Senior Consultant (Program & Product Development Design Manager -Mission Critical)
$165,000 - $206,200 / year
Posted 2 weeks ago

RTL Design Engineer
$120,000 - $225,000 / year
Posted 30+ days ago

College Associate, Design/Motion Graphics
$20+ / hour
Posted 30+ days ago
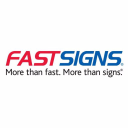
Sign Production and Design Manager
$22 - $28 / hour
Posted 5 days ago
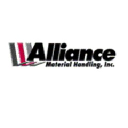
CAD Design Estimator
Posted 3 days ago
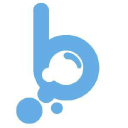
Director, Product Design
$200,000 - $259,000 / year
Posted 30+ days ago
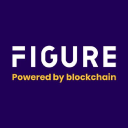
Sr Mechanical Engineer, Fan and Duct Design
$160,000 - $200,000 / year
Posted 3 weeks ago
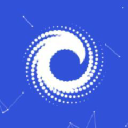
Design Director - MetaMask (Transactions)
Posted 30+ days ago

Senior Design Engineering Consultant- GD&T Expert
Posted 30+ days ago

Design Associate
$48,000 - $100,000 / year
Posted 5 days ago

Design Consultant
Posted 5 days ago

Market Design Engineer II or Senior Analyst
$90,000 - $115,000 / year
Posted 30+ days ago

Outdoor Living Sales and Design Consultant
$45,000 - $75,000 / year
Automate your job search with Sonara.
Submit 10x as many applications with less effort than one manual application.1
Reclaim your time by letting our AI handle the grunt work of job searching.
We continuously scan millions of openings to find your top matches.

Overview
Job Description
- Present and sell company products and services to current and potential clients to satisfy their needs
- Ensure that each client receives outstanding customer service by providing a friendly environment and a useful design solutions
- Follow up on new leads and referrals resulting from franchise’s marketing activities
- Identify, qualify sales prospects, contact, and follow through to close per the company’s documented sales process
- Prepare presentations, proposals, and sales contracts
- Develop and maintain current product knowledge of the deck, porch, and outdoor living product categories
- Maintain current client and potential client database list, insuring information is complete and current
- Adheres to all company policies, procedures, and business ethics codes
- High School diploma or equivalent
- 2 years minimum of previous sales experience and a proven ability to achieve sales quotas
- Basic knowledge of construction preferred but not required
- Strong communication skills and aptitude for math
- Interest in arts, design, and helping people
- Ability to develop and deliver presentations
- Ability to learn quickly to adapt to new environments/situations and innovate with regard to products, methods, and processes
- Excellent driving record
- Total annual compensation is a mix of base salary and commission based on sales quotas
Flexible work from home options available.
Founded in 1980, Archadeck Outdoor Living is North America’s largest designer and builder of custom decks, screened porches, patios, sunrooms, outdoor living rooms, outdoor kitchens and other outdoor living structures. We have built over 135,000 structures and we are focused on design and quality of every project, from beginning to end. Everything from our custom designs and high-quality materials to our proven building process and superior warranties ensures a professional and stress-free experience for our clients.
This franchise is independently owned and operated by a franchisee. Your application will go directly to the franchisee, and all hiring decisions will be made by the management of this franchisee. All inquiries about employment at this franchisee should be made directly to the franchise location, and not to Archadeck Corporate.
Automate your job search with Sonara.
Submit 10x as many applications with less effort than one manual application.
